Deep Energy Retrofit Case Study: Massachusetts Single Family Home
| . Posted in News - 0 Comments
In Massachusetts, a deep energy retrofit is a renovation that improves a building’s thermal efficiency so much as to make heating and cooling free or very low cost. This case study comes to us from Charles Bado of Omnibus Design, residential designer, former building inspector, and veteran of deep energy retrofits.
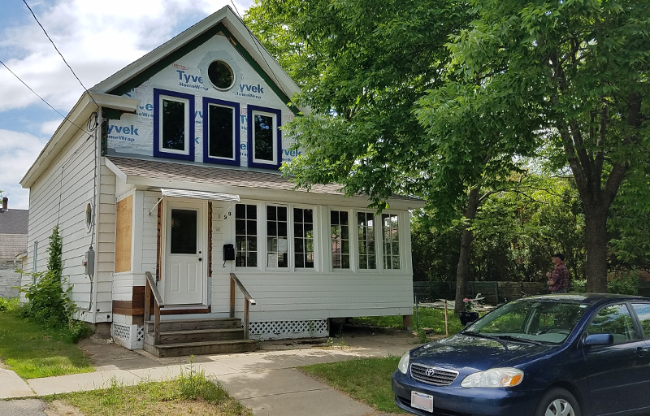
The house in Turner Falls undergoing Charles Bado’s deep energy retrofit.
Charles’ other work has been featured on GreenBuildingAdvisor.com. He was kind enough to show us the home he’s renovating in Turner Falls (Franklin County, MA), and walk us through his latest deep energy retrofit to see what lessons we could extract for multifamilies. Any errors or misunderstandings are our own.
Although this case study examines a single-family home, these techniques apply just as well to multifamilies and can be monetized by increased rent, solar credits, low-interest financing, and MassSave rebates. Elimination of fossil fuels, boilers, furnaces, and chimneys also have significant long-term cost savings for owners in terms of depreciation, maintenance, emergency outages, carbon monoxide detection, and chimneys, all of which can now be eliminated.
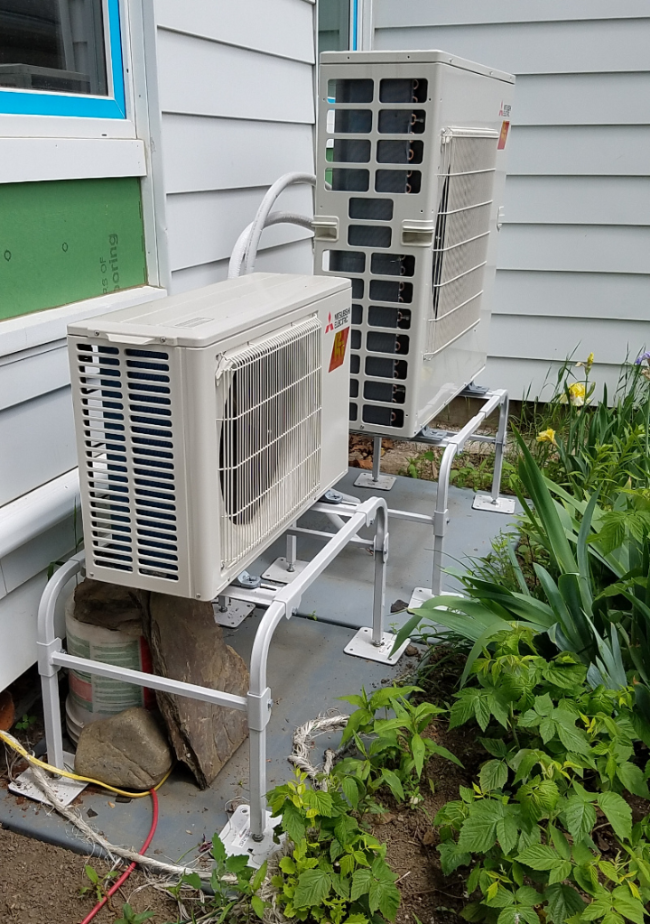
The Turner Falls house shows a typical installation of heat pumps: spaced far enough from the building to permit air flow, high enough off the ground to avoid typical snow drift, and close enough to have the fluid tubing quickly enter the wire mold-like casing.
The Turner Falls House
Charles’s current project is an old house in Turner Falls, MA with great walkability and wintertime river views. The south-facing roof with solar potential was a nice bonus! But inside, the house had small rooms and was very dark. They planned on a total gut.
A total gut would allow them to remove the old blown-in cellulose and examine the structure to see what they were working with. It was hoped that the primary living area could be expanded and made brighter by removing an exterior wall and opening the interior space into an enclosed porch, adding square footage to the interior.
The renovation was intended to create a well-insulated and tight thermal envelope, as well as provide significant floorplan improvements and skylights. They also planned to preserve the building’s historic aesthetic.
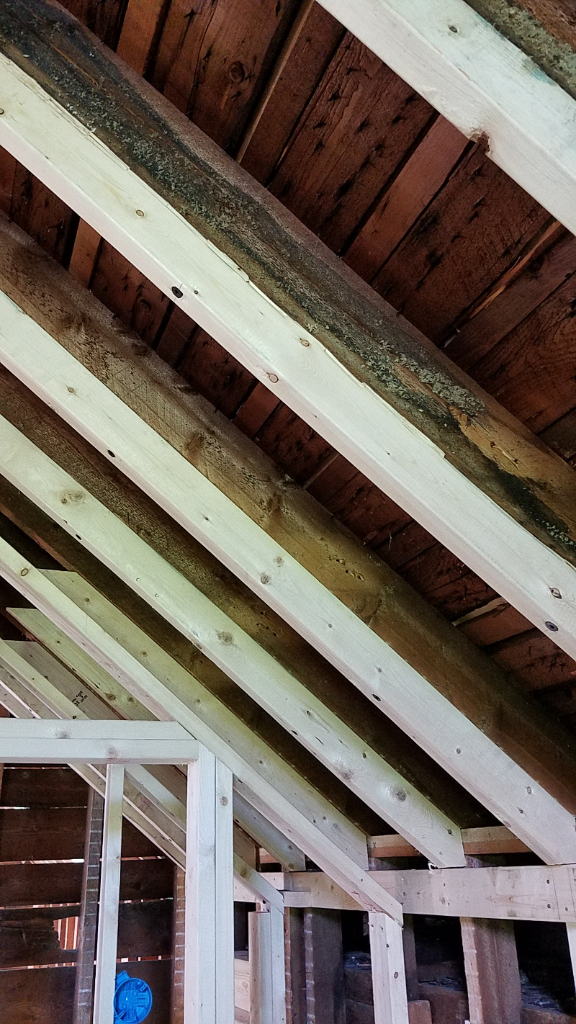
The deep energy retrofit of the Turner Falls house requires adding rafter material to increase the thickness of the insulation. Insulated panels will go on top of the rafters to prevent thermal bridging.
General Comments on Energy Efficiency
The two factors that decide whether a building is efficient are its insulation and its tightness. Together these are referred to as the thermal envelope.
Insulation specifically refers to a building’s ability to resist heat conduction through its floor, walls, roof and closed windows and doors.
Tightness refers to a building’s ability to resist heat convection by bulk movement of air through leaks.
Achieving good insulation and no leaks requires thoroughness. For this reason, residential buildings benefit more from gut renovation than piecemeal improvements. The advantage of gut renovation is that you can easily see a continuous exterior surface to seal. A gut renovation also allows you to modernize the floor plan at the same time you upgrade the thermal envelope, increasing the value, utility, and beauty of your property.

An LVL ridge beam sitting on LVL columns supports the roof and solar panel weight even as a lower floor has had a supporting wall removed to make more room in the dwelling.
Structure Comes First
It is now cheaper to heat and cool a New England home entirely using solar energy, if the building is insulated enough and tight enough. But the weight of solar panels poses structural questions beyond snow load, beyond what some existing buildings were designed for.
To be structurally sound, a building doesn’t have to be new.
An 1870 house could be incredibly sound and well-built. Older wood can be harder and stronger for its span than newer fast-growth wood. To the extent that the building wasn’t engineered, it may have been grossly overbuilt, such that it can handle additional solar panel weight without any reinforcement.
On the other hand, newer construction might have been sized according to precisely calculated live and dead loads. The addition of panels on the roof could add enough dead load, and alter the live load of snow and wind, such that the building would be critically under-designed for panels. This is especially true if your interior units have weight where none was imagined, for instance, newly tiled bathrooms and hallways or relocated appliances like washers and dryers. It’s really not a function of age when it comes to soundness.
The best way to evaluate older construction, for which no plans or records remain, is simply to open it up. Examine the frame to see what’s going on before you make the plan. Calculations by an engineer may be required. A basement-to-ridge approach can ensure the building will last for another century.
For the Turner Falls house in particular, removing part of the exterior wall to expand the living space into the exterior porch required design. There were vertical loads and wind shear loads that now had to be carried through other parts of the structure. A licensed engineer was brought in to design a way to do this. Vertical loads in general are easy to calculate, but wind shear loads are challenging and require skilled modeling.
An LVL composite beam was selected to brace the lower corner of the second floor, below which the exterior wall would be removed. Existing posts from the porch were left in place and boxed in to create a new exterior wall with built-in support columns.
LVL was also used to reinforce the roof. In particular, a new LVL ridge and LVL columns were added from the ridge going straight down to the foundation. These will support the heavy solar panel loads and lessen the work required of the corner composite beam. Considering this and other improvements, the house is now three times stronger, and will stand with full solar panels without deflection for the next century.
Insulation Everywhere
The general rule of thumb is to put the best insulation that will fit. An R-factor measures the thermal resistance of the wall system. R-20 can be achieved with 3” of spray foam. A roof with 7” rafters will require foam insulation to meet modern MA code.
If you have the space, you can benefit by creating a double-stud wall in the building. This allows extra spray foam, dense pack cellulose, or fiberglass. This will not work in a complicated structure, but for the Turner Falls house, it was an option.
The current roof rafters, for instance, did not permit enough space for the desired insulation. Six-inch lumberjack screws were used to attach additional rafter material, effectively doubling the rafters so that twice as much foam could be sprayed in.
Basements are another thermal drain that should be addressed in a deep energy retrofit. If you don’t intend to use the basement space, you should insulate the basement ceiling. If you do intend to use the space, you should insulate the walls and put down rubber padding, water barrier, and a concrete floor.
In the Turner Falls house, the basement ceiling was insulated and the basement left unfinished.
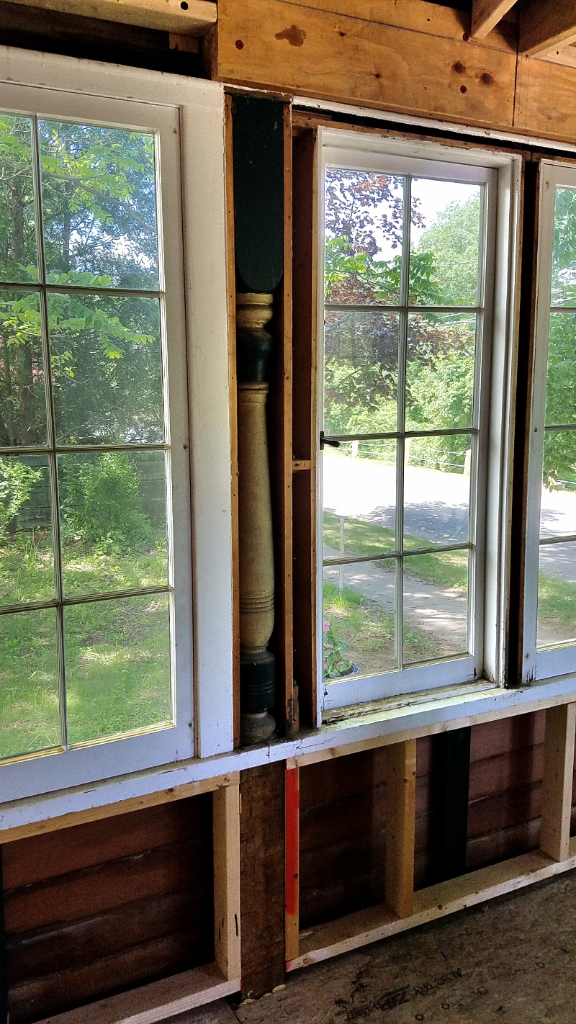
This deep energy retrofit need not sacrifice historic aesthetics. Existing windows will be covered over with plate glass to make them effectively double pane. Existing porch columns can be seen becoming new structural support.
Thermal Bridging: Where Structure and Insulation Collide
To achieve a high level of insulation, it is not acceptable to leave the rafters or wall studs in contact with both the exterior and interior finished surfaces. To see why, consider that heat always flows through the path of least resistance, and that wood conducts heat fairly well compared to insulation.
Suppose you put fiberglass between the studs. That fiberglass is designed to have an R-9. Or suppose you put closed cell spray foam, designed to have an R-20. In either scenario, the studs will conduct heat three to six times faster than the insulation. Most of the heat loss will go through the studs. The effective R-value for the entire wall will therefore be much lower than you would expect based on the insulation’s rated value. For wood studs with conventional spacing, it will be one-third lower. For metal construction (rare in residential), the finished surface will have an R-value half of the insulation’s rating.
This effect is called thermal bridging. It can be seen clearly with an infrared camera.
One type of solution is called a structural insulated panel (SIP). These panels have a layer of insulating foam sandwiched between layers of plywood. Layering SIP’s on the inside of the studs or rafters will provide another R-6 or R-9, and will also provide a thermal break, interrupt the excess flow of heat through the studs. These panels can be selected for use inside or outside and can have normal finished surfaces built onto them.
The following comparison may surprise you. A wall with no insulation whatsoever between the studs and a 4” SIP will have a higher R-value than a wall with 4” studs and fiberglass bats.
The correct approach for maximum efficiency is to place a single 4” SIP over an already insulated wall. It makes the wall equivalent to a fully insulated wall with 12” studs (double studded) and eliminates thermal bridging.
In new construction, buildings commonly receive plywood SIP’s on the outside. In a retrofit like the Turner Falls house, the exterior does not need to be replaced. The foam SIP’s are therefore being installed inside the building. This reduces the room size by 4” on the exterior walls, but otherwise there is no negative impact. Sheetrock or plaster lathe can be installed over the SIP. (Plaster was chosen for the Turner Falls house for its better paint finish.)
Code requires an R-49 ceiling. The Turner Falls house, with its double rafters, spray foam, and SIP will achieve this.
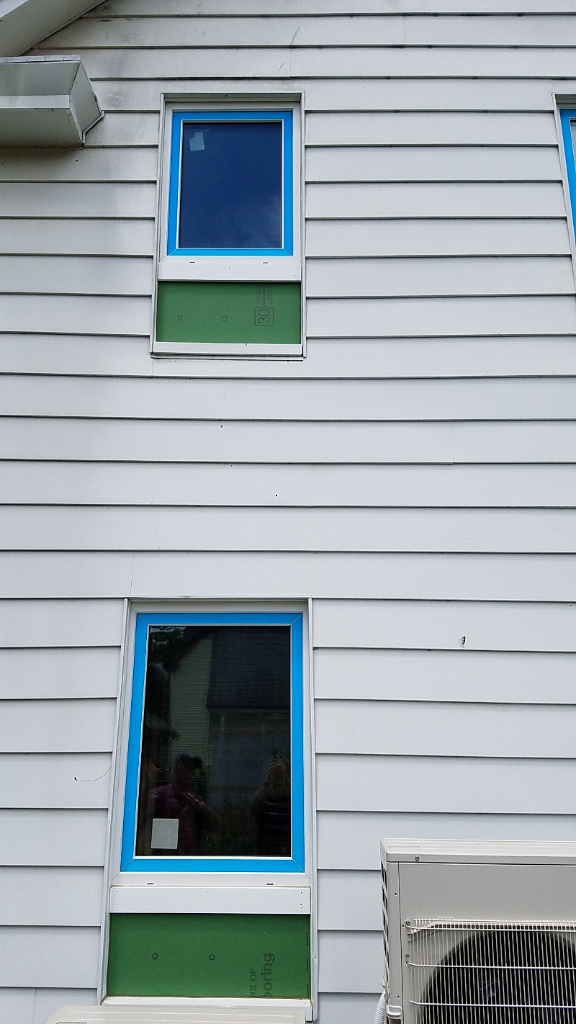
High efficiency casement windows aren’t made in double-hung window sizes, so a weatherproof cementitious board will be added below the new windows to smooth out the look.
Preserving Historic Windows
New England homes often possess colonial charm, and this is no less true of the Turner Falls house. Certain existing single-pane windows with grills make the house feel authentic to the neighborhood. Unfortunately, these are terribly inefficient. Rather than replace the old style, another layer of plate glass will be installed over the existing windows, enclosing the grills and making them effectively double-paned.
Many of the upstairs windows, however, have been replaced with European-style casement windows. These windows seal far better than double-hung windows. Their only limitation is they don’t come in sizes typical of double-hung windows. Some of the window area was removed from the Turner Falls house to accommodate the casement style windows. Skylights were added to bring light back in.
The Heat Source of Tomorrow is Here Today
Heating will be accomplished by two heat pumps with four heads: a large heat pump will heat and cool a small head in the second-floor office, and one head in each bedroom. A small heat pump will cover the first floor living room and common area. There will be no furnace or boiler in the building. The chimney was no longer needed and therefore was taken down.
Heat pumps are very easy to retrofit into an old building. A long encasement like wire molding covers and insulates the pipes on the exterior. Simple holes are drilled through the wall to enter the house, and then the holes are sealed around the pipes. The heads are mounted to the wall. Unlike electric resistance heating, where every bit of heat must be paid for, electric heat pumps use the magic of thermodynamic cycles to move three to five times more energy than you pay for. By running in reverse, they also provide central air conditioning. Solar panels provide the little bit of electricity needed, making heating and cooling with heat pumps free or almost so.
The only caveat with heat pumps is that you must invest in your thermal envelope. Heat pumps are not capable of the high BTU burst loads that furnaces and boilers can deliver. A leaky or poorly insulated house will never get to temperature with a heat pump.
Solar Photovoltaics or Solar Thermal?
There’s a debate as to whether you should go photovoltaic or solar thermal. Solar thermal used to be the only option for heat. Now, with electric heat pumps, we can revert to the old advice that the fewer systems you have, the better.
Using both types of systems requires you to learn more. It offers more opportunities for something to break. It creates more wasted space at the edges of the systems that weren’t designed to inter-operate or stack. Solar thermal uses different panels from solar photovoltaic. The water and heat pumps you would use are different, too.
Currently, solar thermal can be used to generate heat, but can be used to generate electricity only at industrial scales. Whereas thanks to heat pumps, solar photovoltaic can provide both heat and electricity.
Note that this building will not be “net zero energy.” The solar array on the roof will be 7 kW. Although different installers may only recommend you install below a certain size array, this is a return on investment consideration, not a hard limitation. The only limitation on solar is the structure’s ability to hold the weight, which for the Turner Falls house, has been greatly upgraded.
Note also that solar installers generally don’t have an incentive to be structurally prudent in their solar projects. A structural problem exacerbated by solar panels may take a decade or more to show. Your local building code department may need to see a third-party structural assessment before they will sign off on an arbitrarily large and heavy solar panel array.
Energy Efficiency Standards
We’ve talked about insulation, but what about tightness? The German efficiency standard is a completely passive house. These are extremely tight. Incredibly, they capture all of the heating needs with domestic appliances, like the refrigerator. These are the top 1% of energy efficient homes. With a blower operating on the front door, a house meeting the German efficiency standard for tightness will lose 1 house worth of air (1 turn) per 30 minutes of blower operation.
Energy Star and the proposed energy codes for MA are relatively low bars. Our standard in MA is three turns per 30 minutes, or three times leakier.
The Turner Falls house will fall somewhere between the two standards.
This building will be tight, but will not be tight enough to require an air exchange. Instead, the Turner Falls house will have continuously operating bathroom vents that run slowly, drawing air continuously into the building from the few leaks that inevitably will exist. The fans will cycle up based on movement or humidity to provide bathroom ventilation. These will continually draw fresh air into the house.
All the air leaks, roof patching, and envelope sealing that would normally have to be done around the chimney have been eliminated because, as we mentioned above, the chimney was removed. Chimneys by design are intended to draft warm air up and out of the house, and if they can be eliminated, should be.
Deep Energy Retrofit Considerations for Multifamilies
Based on this deep energy retrofit case study, we can give some limited advice for landlords considering the same for multifamilies.
First, note that our job as landlords is to keep the premises rented. It’s very problematic to attempt a deep energy retrofit in the Turner Falls way while the building is occupied. First of all, you will create sanitary code violations getting into the walls from the inside while the units are occupied. Secondly, it’s very unhealthy to be living in a building while renovating it. Don’t do this to your renters.
What landlords should do depends on whether your building will ever be totally vacant.
If you are purchasing a building that will be rendered vacant, or you have the stomach to terminate all tenancies and clear the building yourself, you can use the Turner Falls technique to address structural and thermal issues from inside all at once.
If you want to renovate with the building partially occupied, or if you want to replace the exterior, the best advice seems to be to take a multi-step approach different from Turner Falls.
First, address structural issues, if any, during turn-overs. Proceed floor by floor or unit by unit, adding reinforcement as needed and bringing the unit finishes up to a new, modern standard, without addressing the thermal envelope, working from the basement up. Do each unit on the first floor as it becomes vacant, and then proceed to the second floor.
You will need to keep excellent records and documentation showing which units have been done, and where reinforcements are installed waiting for attachment to higher floors. This may take many years but will not greatly interrupt rent collection. Unlike at Turner Falls, your main structural elements will be fastened together instead of single tall columns.
Second, once any structural concerns have been addressed, rent the building fully and replace the entire exterior. Upgrade the entire thermal envelope at once from the outside. Install heat pumps as needed (a minor interior interruption), double-stud and SIP panel from the outside, re-roof and re-seal from the outside.
Investments in a building’s thermal envelope are for life. It’s a static thing. If installed properly, protected from the elements, your thermal envelope will never wear out or need replacement.
Note also that resale value will be higher for informed buyers. Homes can be rated with the Home Energy Rating System, in which a lower value is better. A passive house has a score of “zero,” whereas the energy star guidelines are for a HERS rating of 65. A documented lower HERS rating will sell much faster than a home with a HERS above 100 where the buyers are knowledgeable about efficiency and energy costs.
There are also several ways to monetize energy efficiency in a rental. The majority of rentals advertised fail to disclose the true cost of heating or cooling an apartment, which can be large. This means that landlords who offer “heat included” on a deep energy retrofit can charge for this service at a premium to cost. Apartments that are comfortable and affordable to heat also ought to experience lower turnover.
When evaluating a property for energy retrofits, at a minimum you want to see the roof system, inside the walls, the shape of the windows, and the basement. You more you can see, the better off you will be able to estimate the scope of the work required.
Deep Energy Retrofit Conclusion
As we look to the future of our old housing stock and the problems of climate change, deep energy retrofits carry more and more appeal. Landlords who carry out this work and resell that benefit to renters will improve their long-term financial health, and will also be making significant contributions to renter financial stability and climate change.
Charles Bado can be reached for design work and consultation via Omnibus Designs.




